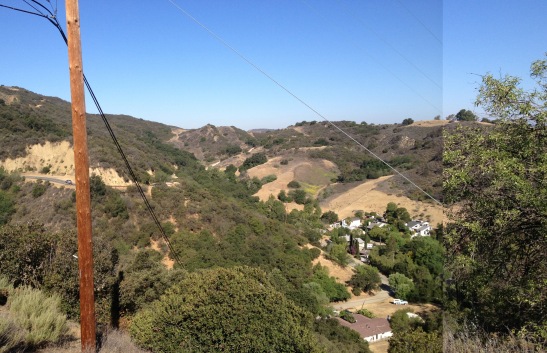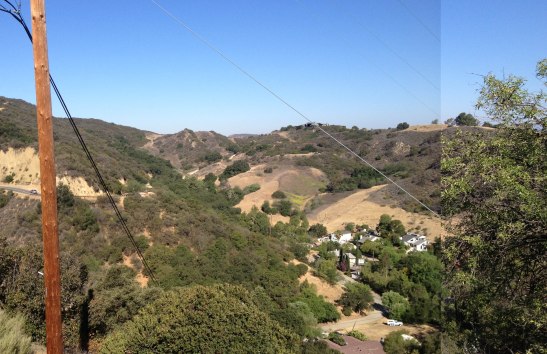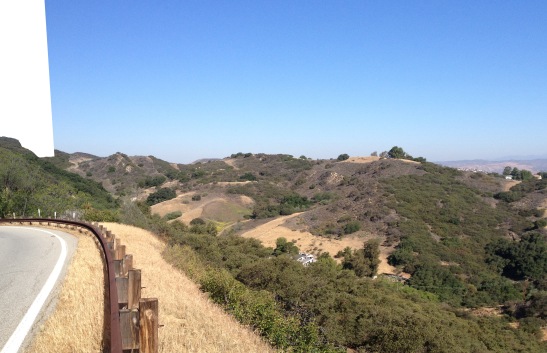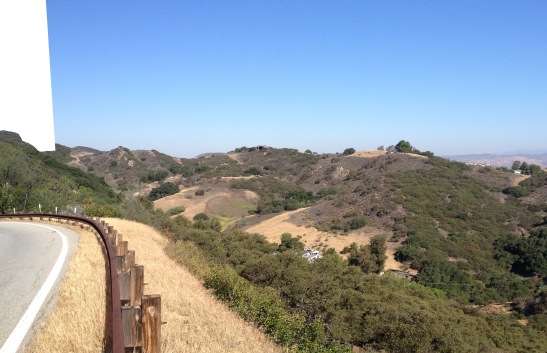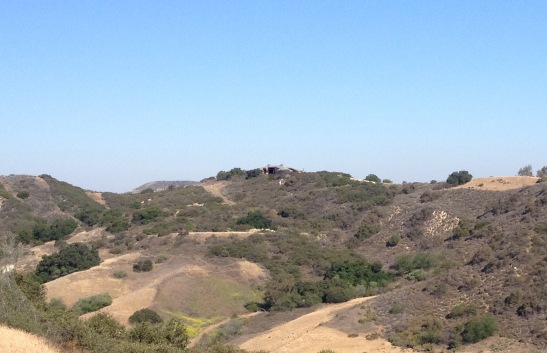30 Jul Hide and Seek: “Can you see me now??” says the RIDGE-house
Lets play Hide and Seek…
One of the primary design concerns for the development of the RIDGE-house was its visibility from a defined Scenic Corridor in the city. The 2-dimensional drawings were used to create a 3-dimensional model using Revit (our firm still primarily uses AutoCAD to produce all design drawings… perhaps a discussion for another post…). Aerial photographs of the site as well as numerous site visits helped to define the 2 viewpoints along the Scenic Corridor that allow a glimpse of our site.
Can you see the RIDGE-house?
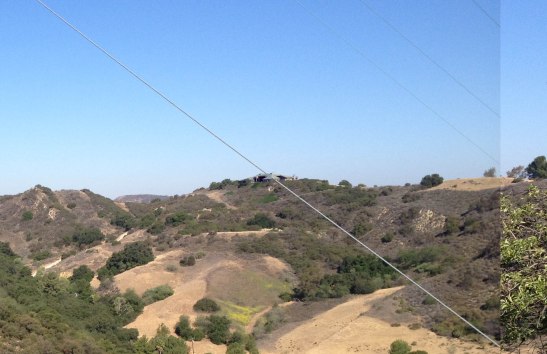
“Can you see me now?”
Zooming in on the RIDGE-house from the first viewpoint along the Scenic Corridor.
-hlj
Discover more from Hayne Architects
Subscribe to get the latest posts sent to your email.


