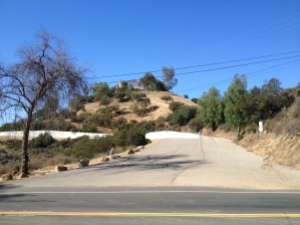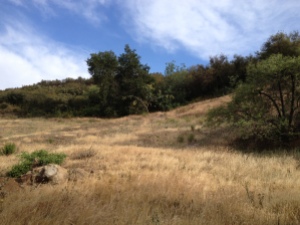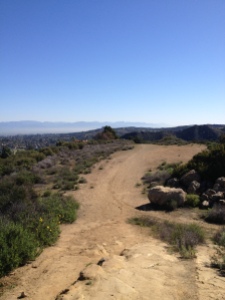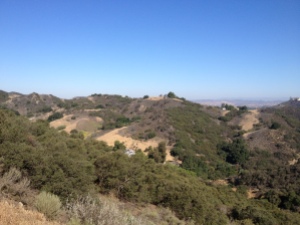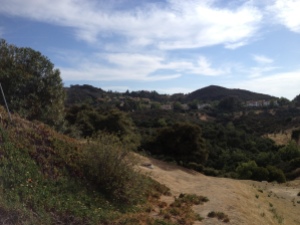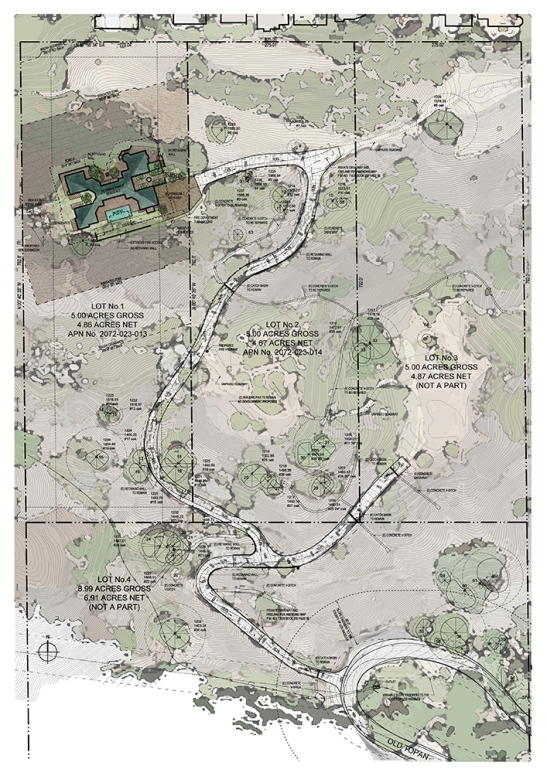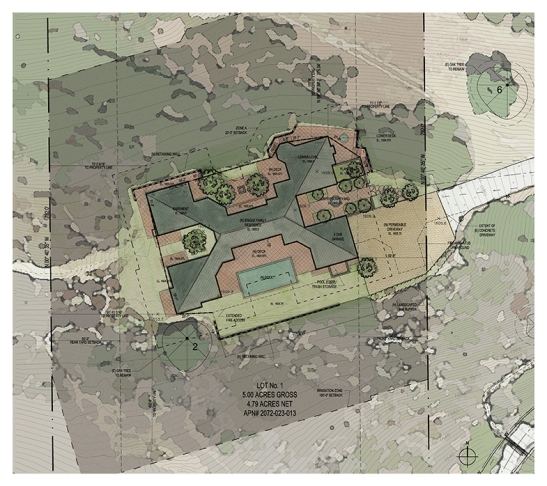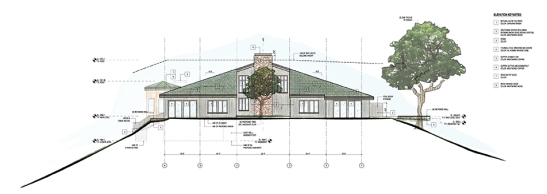22 May the RIDGE-house

the RIDGE-LINE: past, present, and proposed future
A site and its existing characteristics play a crucial role in design. The location determines various municipal restrictions; such as, the maximum size and height requirements, allowed occupancy, minimum setbacks from the property line, etc. The existing characteristics of the site help to determine the position and orientation of a structure, primary views to be preserved and enhanced, current uses and natural habitats that will be impacted, etc.
The RIDGE-house requires special design considerations due to its location on a recognized ridge-line and its proximity to a scenic corridor. Conceptually the house attempts to architecturally complete the existing ridge-line and through use of materials blend into the existing view and landscape, architectural camouflage.
The house is located on LOT 1 of a 4 LOT parcel. There is an existing access driveway and graded building pads on LOTS 1, 2 & 3 which determined the position and orientation of the house to minimize the site impact and grading.
The conceptual material palette is composed of natural materials inspired by the colors and tones found on the site; a green slate tile roof, weathered wood siding, and limestone.
This initial rendered design package, using both hand and digital rendering techniques, helps to define the concept and intent of the project for both the client and the city in which it is located. As the project moves through the design process a 3-Dimensional model will be produced to generate various views of the house from the scenic corridor as well as the surrounding neighborhood to explore its success as architectural camouflage.
Check back soon for more progress!
-hlj
Discover more from Hayne Architects
Subscribe to get the latest posts sent to your email.


