09 May Under Construction: Cliffside
Radiant Heat and Light Weight Concrete…
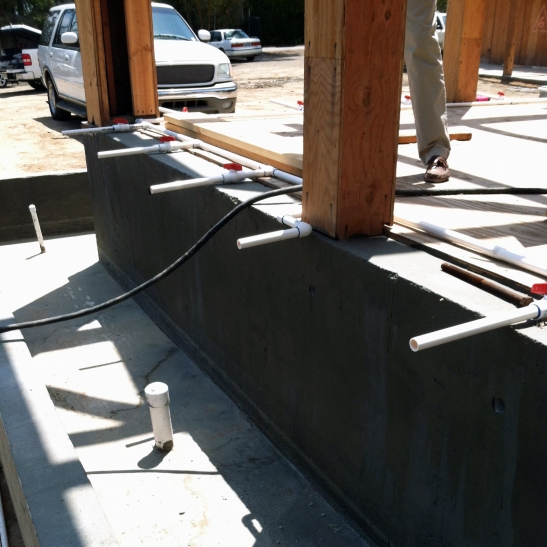
Mock-up of Plumbing for the Entry Pools
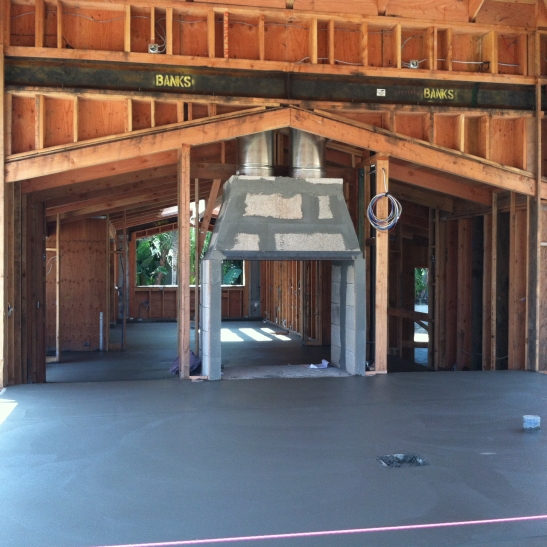
View of the Great Room towards the Kitchen – Double Sided Isokern Firebox
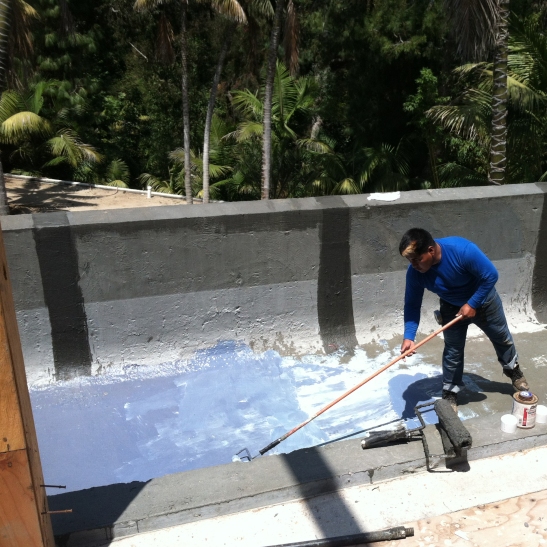
Waterproofing the Pool – Love the color!
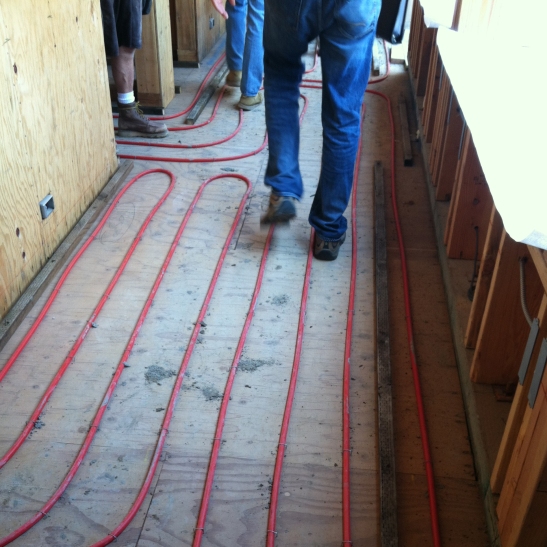
Radiant Heat Installation – Raised Floor (watch your step…)
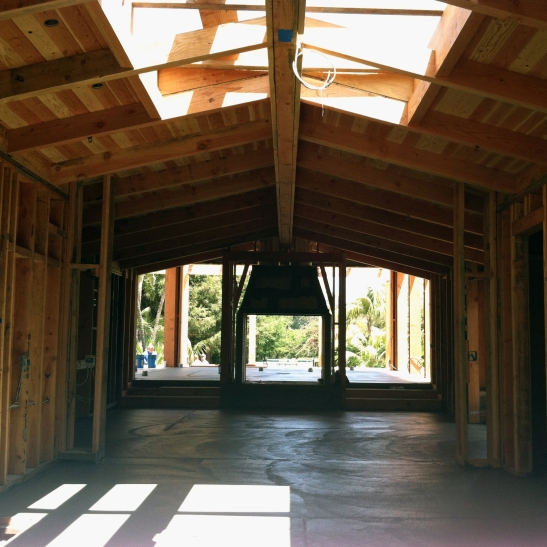
View from the Kitchen through the Dining Room – Double Sided Isokern Firebox
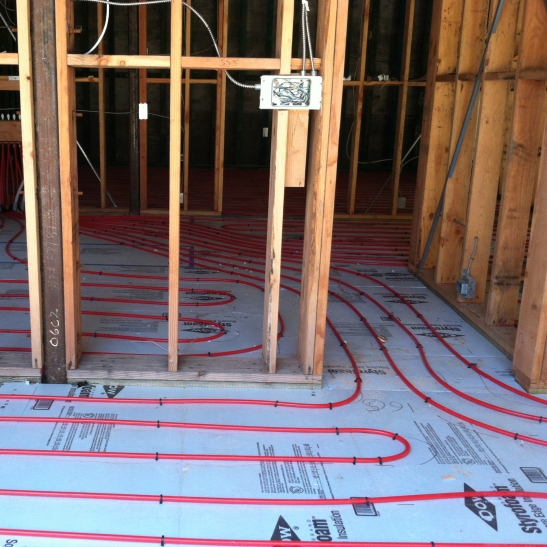
Radiant Heat Installation – Slab on Grade
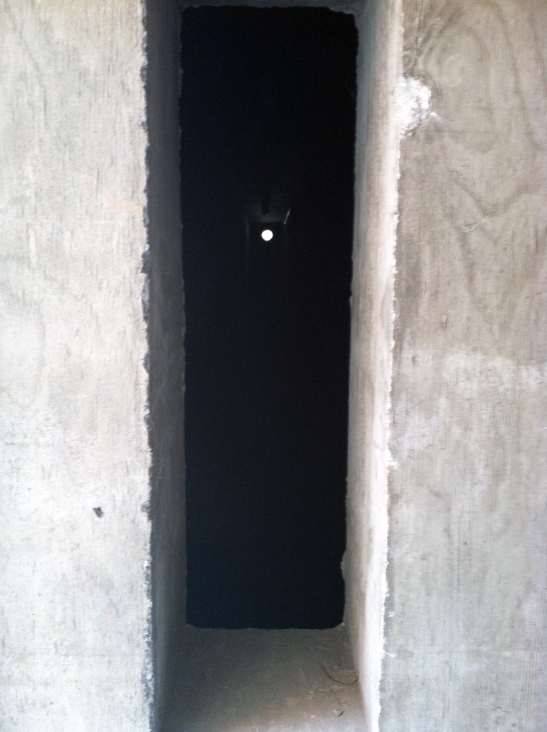
Peek-A-Boo – A view beneath the Overflow Basin for the infinity pool
-hlj
P.S. Check out some more drawings and a digital walk-through for the Cliffside Residence here: https://haynearchitects.com/cliffside.html
Related
Discover more from Hayne Architects
Subscribe to get the latest posts sent to your email.








